Saturday, November 25, 2006
Stop Work Order Violation ?
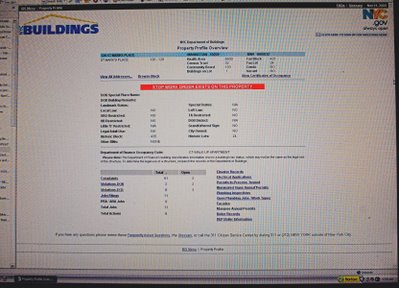 Above :21 November 2006.DOB building profile for 120 St. Marks Pl showing that a stop work order is in effect
Above :21 November 2006.DOB building profile for 120 St. Marks Pl showing that a stop work order is in effect Above:25 November 2006 . DOB building profile for 120 St Marks Pl. showing stop work order in effect .
Above:25 November 2006 . DOB building profile for 120 St Marks Pl. showing stop work order in effect .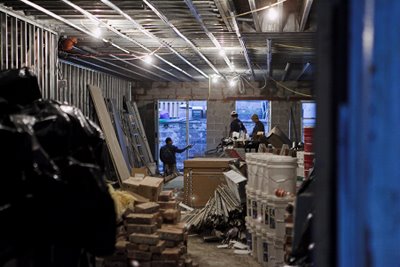 Above: 24 November 2006. Workers installing windows and door at 120 St. Marks Pl
Above: 24 November 2006. Workers installing windows and door at 120 St. Marks Pl Above: 21 November 2006 . Work in progress at 120 St. Marks Pl
Above: 21 November 2006 . Work in progress at 120 St. Marks PlClick on images to enlarge them .
If we can believe the information displayed on the Department of Buildings building profile for 120 St. Marks Pl. then the workers shown working are working in violation of a stop work order . Nothing new here there have been many instances of such behavior at this building (see post here " A Stop Work Order That Stops Nothing" ) One can see above that work has been done over the last 4 days : more steel studs and windows installed .
I have been told by people that know of these things downtown , that this stop work order is applicable only to the ground floor and basement because of problems with the spaces being in violation of the zoning resolution here and possibly some other details that involve means of egress during fires ( see previous post " Emblematic Bad Faith ") . Clearly the workers above are working on the ground floor.
Perhaps the stop work order has been lifted and just not yet reported on the building profile .Thats not impossible : the DOB has a problem keeping up with it all these days .But then it is also possible that the DOB profile is correct and thus we have a visible blatant violation on record here .
Red Tails Return to Tompkins Square Park


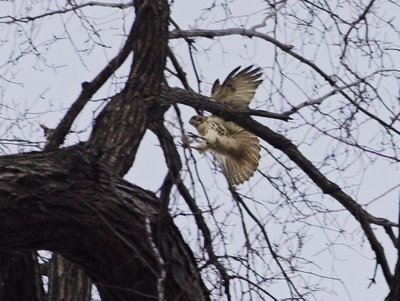
What with the precious , politically correct , effete , perverse,rediculous and boring civilization that has taken over the East Village these days its hard to believe that a common and primative hunter/ killer like Buteo Jamaicensis can find a place to live , hunt and kill in Tompkins Square Park .
This is a juvenile Red Tailed Hawk and its fully grown at perhaps 9 months though it does not yet possess the signature red tail ...that will take at least another season... if it survives that long . This youngster will have a hard time learning its killing trade . Just learning to fly with skill is still a while off for this individual. Flying , hunting and killing are skills that are learned slowly and if not learned and mastered this hawk will die .
Juvenile Red Tails have in the past commonly spent the late fall and early winter in Tompkins Square park but last year there were for the first time in a long time no young hawks visiting the park .Why this is the case is not clear but at least this year one of the young hawks is back .
Juveniles come to TSP in the fall because they are for one thing pushed out of their parents home territories by their parents . Along with other homeless young hawks and other mature migrating adult hawks that as yet have no mate and territory young hawks take up residence in city parks such as Tompkins Square Park for a short 3 months or so in the late fall and winter .In the early spring they leave and head north to find a mate and their own territory . They mate for life which can be 20 years or more ... and they kill everyday ...for life .
Thursday, November 23, 2006
Emblematic Bad Faith
 Above: 27 June 2006 . Insubstantial shoring at excavated side of deteriorated garden wall. Note also the lack of any shoring at other excavation walls and the butt ends of angle shoring being placed in mud .This garden wall moved two inches during this excavation and later construction process .
Above: 27 June 2006 . Insubstantial shoring at excavated side of deteriorated garden wall. Note also the lack of any shoring at other excavation walls and the butt ends of angle shoring being placed in mud .This garden wall moved two inches during this excavation and later construction process .Drawings provided by Department of Buildings below : Viewed and copied on 25 September 2006. Note all dates and hand scribbled notes on these drawing s . These drawings and any later versions are all part of the public record on the construction project at 120 St. Marks PL . Anyone can view these drawings at the DOB . These drawings are a record of a "good faith" bargaining and co-ordinating process between the DOB and the team of Benjamin Shaoul with the purpose of producing a lawful and applicable set of plans for the construction at the 120 St. Marks place site .All previous self-certified plans for this project provided by the Shaoul architects have failed to unconditionally pass a DOB audit .
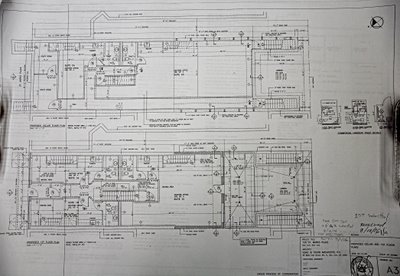


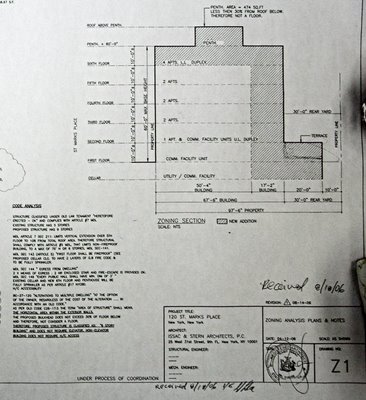
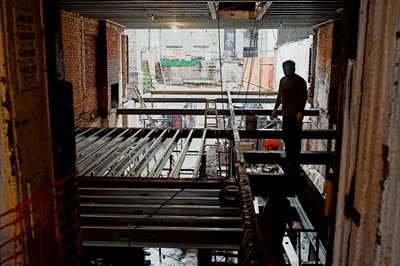 Above:28 August 2006 . Non- code steel frame construction extending the ground floor tothe rear wall at the rear lot line .
Above:28 August 2006 . Non- code steel frame construction extending the ground floor tothe rear wall at the rear lot line .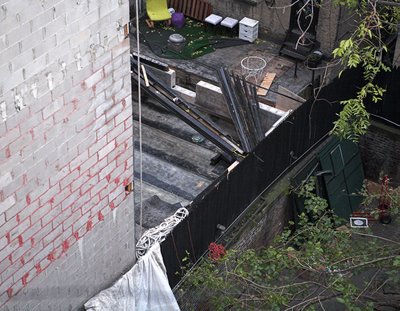 Above: 29 October 2006 . View from above of the completed and unpermitted building extension into the backyard up to the rear lot line . Note at the center bottom can just be seen a 2 inch separation between the red garden wall and the paved garden deck.
Above: 29 October 2006 . View from above of the completed and unpermitted building extension into the backyard up to the rear lot line . Note at the center bottom can just be seen a 2 inch separation between the red garden wall and the paved garden deck. Above and below : 21 November 2006 . The DOB profile for 120 St Marks Place ( if it can indeed be believed ) shows that there is on this date a stop work order in effect for this building . The SWO probably only applies to the ground floor and basement since here they are the two areas that are in violation of the zoning resolutions , these areas having been extended to the rear lot line and also being two areas where there have to be serious questions concerning the means of egress from the rear fire escape and from the basement during emergencies such as fires .
Above and below : 21 November 2006 . The DOB profile for 120 St Marks Place ( if it can indeed be believed ) shows that there is on this date a stop work order in effect for this building . The SWO probably only applies to the ground floor and basement since here they are the two areas that are in violation of the zoning resolutions , these areas having been extended to the rear lot line and also being two areas where there have to be serious questions concerning the means of egress from the rear fire escape and from the basement during emergencies such as fires .Below it can be seen from the recently installed row of steel studs along the east wall and the steel furring strips on the joists above that work has been going on for some time on the ground floor during the stop work order .Nothing new here , look on this blog at other posts such as" A Stop Work Order that stops Nothing ". Considering that the row of steel studs and the furring strips are recent additions and that they extend back to the rear wall which is at the lot line it seems that the Shaoul team intends to ignore the zoning resolution and the drawings presented to the DOB in "good Faith", and maintain the rear wall at the lot line .
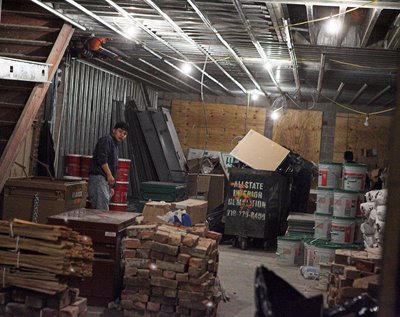
To summarize :
Above are some drawings provided by the Department of Buildings . These drawings are a part of the public record for the building at 120 St. Marks Place and they or any further permutaions of these drawings for this project should be available anytime to anyone at the DOB. These drawings were a part of an ongoing effort by the team of Benjamin Shaoul to cure violations and make lawful and applicable a set of plans that had failed a DOB audit . These plans were viewed and copied by me with a Canon 5D digital camera on 25 September 2006 and though they were not here presented in their entirety because of space limitations they are a relavent , representative and I believe sufficient- to- the- task selection . Also the drawings presented here are most likely not in their final form but they were then and now believed by me to be representative of the ongoing attempt at that time by the Shaoul team including their architects , duly noted on the drawing titles ,to produce a lawful and applicable set of plans for a building at 120 St. Marks Place . One would like to assume that all parties were then and now bargaining openly , truthfully and in good faith but the truth here may well be otherwise .
Note the pictures of construction activity extending the building volume into the backyard up to the lot line . Note also the dates of these pictures : the construction activity consisting of extending the building to the rear lot line is going on before and during the time of the dated drawings above from the supposed "good faith" bargaining and co-ordinating going on between the DOB and the Shaoul team. There are more dated pictures available concerning this ongoing construction activity .
Note also what is shown on the drawings ,details such as a 30 foot deep backyard, paved and drained garden ,a basement exit to backyard, fire escape exit to backyard and redwood fence all around at lot line .Note the dates of revisions ,most on 14 August 2006, and other dated notations and terms such as " under process of co-ordination" .
Note on the basement drawing that there is a sheeting or piling requirement where necessary along the excavation walls . In the picture from above of the unpermitted building extension to the lot line note that at the base of the red brick garden wall one can see a 2 inch separation between the wall and garden's paved surface ( more detailed pictures of this separation are available , space limitaions did not allow their presentation here ) . There were no piles or sheeting placed as per drawing at the excavated side of this garden wall , just some insubstantial shoring : the wall moved . Note that this excavation activity was occurring at or before the time of the dated drawings above produced by the the "good faith " bargaining and co-ordinating " with the DOB.
In short this building does not look like any set of plans and it probably never will yet people will soon be living in it . A good question to ask here is: will there be a legitimate certificate of occupancy issued for this building without a set of lawful , applicable and representative plans or will this mere detail also be ignored ?
How is the above possible with our DOB supposedly looking out for our interests ?Especially considering that there have been many ,many complaints concerning 120 St Marks place and many,many DOB inspectors at the site since March of 2006 when this project began .
There also have been many postings on several web sites such as curbed .com and Polis and articles in papers and magazines concerning 120 St. Marks Place .
I do not have an answer here but I do know from practical experience and from all the requests for help that I get from other concerned citizens with similar problems and situations that this case at 120 St Marks Place is simply emblematic of what is going on during this construction frenzy throughout our great city . Other developers and landlords are watching the Shaoul team and its ilk and learning from them .Some law firms , I am told , are now offering that they can help developers do what the Shaoul team has done at 120 St. Marks Place and neutralize or at least seriously diminish the DOB 's capacity to control unlawful and unsafe building activity . In short more and more developers are doing as the Shaoul team does... and that is walk all over the DOB and build whatever unlawful and unsafe building that they want to build without any significant hindrance or unfavorable consequence to them or their building .
In the case of the emblematic 120 St. Marks Place it appears to be more and more likely that should the Shaoul team choose in the future to deal in bad faith and ignore the law and safe construction practices it will get exactly the building that it wants with , yes , a few piddling fines and delays but still at minimal cost... and that should not be. Lest the reader be tempted to assume here that this claim might possibly be an emotionally inspired exageration of the truth or indeed even unfounded I recommend that he or she simply Google Benjamin Shaoul and Magnum Management and also that he or she search this blog exhaustively for the same two names . They might also find it fruitful to querry the office of Council person Rosie Mendez or the office of Borough President Scott Stringer concerning these two aforementioned names as well as the recent history of 120 St.Marks Place . And oh yes ...before I forget , try the Manhattan borough commisioner of the DOB .... he has been to see Shaoul team projects first hand ...with his own eyes .
There will perhaps be more on all of this later .
As always click on an image to enlarge it .Also Google Benjamin Shaoul and also explore this blog for more information concerning the activities at 120 St. Marks Place and other construction related issuses .
Crane and Sky
Central Park Leaves
Wednesday, November 22, 2006
Stanley's Dogs Back in Town


After a month- and-a- half Stanley has his dogs back . The whole family was out on avenue A at Ray's Candystore this last Saturday . Stanley had not been the same without them ,he missed them , and to those who have known Stanley for many years it seemed that there was something off center with the universe on seeing stanley without dogs in tow .
There is a problem though : the people that were boarding Taras and Tiberius did not provide a sufficient quantity of food for them .They are now quite thin and boney and looking quite different from the well fed muscular beasts that left town a while ago for a country vacation .
Subscribe to Comments [Atom]



